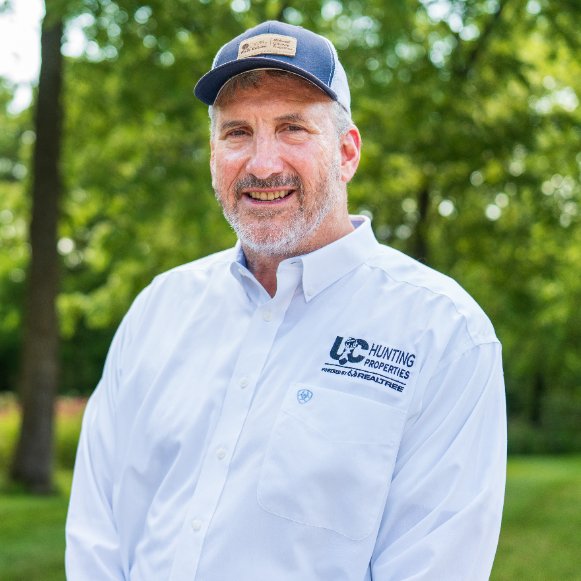
UPDATED:
Key Details
Property Type Single Family Home
Sub Type Single Family Residence
Listing Status Coming Soon
Purchase Type For Sale
Square Footage 1,235 sqft
Price per Sqft $347
Subdivision Aurora Rising 1St Add
MLS Listing ID 6787365
Bedrooms 4
Full Baths 3
Year Built 2022
Annual Tax Amount $5,038
Tax Year 2025
Contingent None
Lot Size 9,583 Sqft
Acres 0.22
Lot Dimensions 83x118x83x110
Property Sub-Type Single Family Residence
Property Description
Welcome to this beautifully designed and generously sized 4-bedroom, 3-bathroom home, ideally situated on a quiet cul-de-sac and across from a lovely park with basketball courts and more.
The open-concept main level features vaulted ceilings in the living room with an abundance of natural light, along with a modern kitchen equipped with stainless steel appliances, to include a gas stove, extra large center island, granite countertops, recessed lighting, and stylish paneled doors and a pantry. The main floor also includes a spacious bedroom, full bathroom, and a private owners suite with a walk-in closet and ensuite bath.
The fully finished lower level offers a large family room—perfect for entertaining—and a rough in for your future gas fireplace as well as two additional bedrooms, another full bathroom, and plenty of storage. One of the lower-level bedrooms also features a walk-in closet.
Enjoy comfort year-round with a 3-car garage, roughed in for a future heater, complete with a floor drain—ideal for Minnesota winters. Step outside to a private backyard oasis. Located just minutes from Hwy 14 and close to local amenities, this home offers the perfect blend of peace, privacy, and convenience.
Location
State MN
County Olmsted
Zoning Residential-Single Family
Rooms
Basement Daylight/Lookout Windows, Egress Window(s), Finished, Full, Storage Space
Dining Room Breakfast Bar, Kitchen/Dining Room, Living/Dining Room
Interior
Heating Forced Air
Cooling Central Air
Fireplace No
Appliance Dishwasher, Disposal, Dryer, Microwave, Range, Refrigerator, Stainless Steel Appliances, Washer
Exterior
Parking Features Attached Garage, Concrete, Floor Drain, Garage Door Opener
Garage Spaces 3.0
Building
Story Split Entry (Bi-Level)
Foundation 1105
Sewer City Sewer/Connected
Water City Water/Connected
Level or Stories Split Entry (Bi-Level)
Structure Type Vinyl Siding
New Construction false
Schools
School District Dover-Eyota
Get More Information

Eric Seeger
Agent | Land Pro | License ID: 7338094
Agent | Land Pro License ID: 7338094

