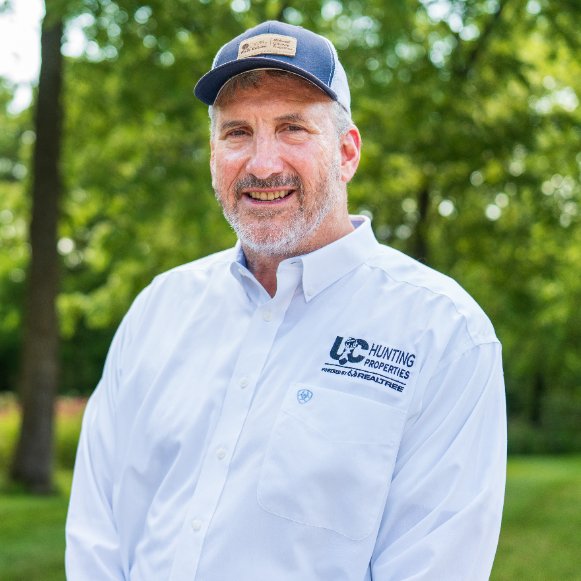
UPDATED:
Key Details
Property Type Townhouse
Sub Type Townhouse Side x Side
Listing Status Coming Soon
Purchase Type For Sale
Square Footage 1,250 sqft
Price per Sqft $500
Subdivision Lutsen Sea Villas
MLS Listing ID 6789031
Bedrooms 3
Full Baths 1
Three Quarter Bath 1
HOA Fees $660/mo
Year Built 1970
Annual Tax Amount $3,490
Tax Year 2025
Contingent None
Lot Size 10.000 Acres
Acres 10.0
Lot Dimensions Common
Property Sub-Type Townhouse Side x Side
Property Description
Oodles of updates while preserving the integrity of the original redwood walls and cozy, cabin-like, north shore feel.
The main floor living/dining/great room has new Marvin casement windows ('23), new carpet ('24), a fabulous Danish Rais wood-burning stove ('20) and sliding glass door to the deck. The kitchen was redesigned ('21) and is now open to the living/dining room, has a fun lean bar with bar stools, and now features full size stainless appliances: refrigerator, range, dishwasher, and sink. Adjacent to the great room is the 3/4 bathroom with newly tiled shower area. The perfect spot for gathering with friends and family.
The second floor Master BR captures spectacular Lake views with a wall of windows and new sliding glass door ('20) to the private upper balcony. Listen to waves crashing on the shoreline while watching the sunset. The second floor also has a full bathroom with newly tiled tub/shower and another inviting spacious bedroom with king bed.
The third floor is a magical lofted space with two built-in twin beds; perfect for kids.
Soak up the North Shore experience at the Lutsen Sea Villa with lake side bonfires, walking paths, dog friendly, biking, swimming, stargazing, kayaking canoeing, skiing, golfing, easy access to the Gitchi-Gami trail, and of course relaxing at the Guest Services Building in the pool, hot tub, sauna, and splash pad.
Furnishings are negotiable. If interested, please inquire.
Odyssey Resorts rental services is available, however this unit (D2) is not currently part of the Odyssey rental pool.
Location
State MN
County Cook
Zoning Residential-Multi-Family,Shoreline
Body of Water Superior
Rooms
Family Room Club House, Community Room, Play Area
Basement Crawl Space, Partial, Unfinished
Dining Room Breakfast Bar, Breakfast Area, Eat In Kitchen, Informal Dining Room, Kitchen/Dining Room, Living/Dining Room
Interior
Heating Baseboard, Wood Stove
Cooling None
Fireplaces Number 1
Fireplaces Type Living Room, Wood Burning, Wood Burning Stove
Fireplace Yes
Appliance Dishwasher, Electric Water Heater, Freezer, Microwave, Range, Refrigerator, Stainless Steel Appliances
Exterior
Parking Features Asphalt, Shared Driveway, Electric, Guest Parking, On-Street Parking Only, More Parking Offsite for Fee, Unassigned
Fence None
Pool Heated, Indoor, Shared
Waterfront Description Association Access,Lake Front,Lake View,Lake Superior,Shared
View East, Lake, Panoramic, South
Roof Type Age 8 Years or Less,Metal
Road Frontage No
Building
Lot Description Accessible Shoreline, Irregular Lot, Many Trees, Underground Utilities
Story More Than 2 Stories
Foundation 450
Sewer Septic System Compliant - Yes, Shared Septic, Tank with Drainage Field
Water Shared System, Well
Level or Stories More Than 2 Stories
Structure Type Cedar,Wood Siding
New Construction false
Schools
School District Cook County
Others
HOA Fee Include Beach Access,Cable TV,Internet,Lawn Care,Maintenance Grounds,Parking,Professional Mgmt,Recreation Facility,Trash,Shared Amenities,Snow Removal
Restrictions Architecture Committee,Builder Restriction,Mandatory Owners Assoc,Other Covenants,Planned Unit Development (PUD),Pets - Cats Allowed,Pets - Dogs Allowed,Rental Restrictions May Apply
Get More Information

Eric Seeger
Agent | Land Pro | License ID: 7338094
Agent | Land Pro License ID: 7338094



