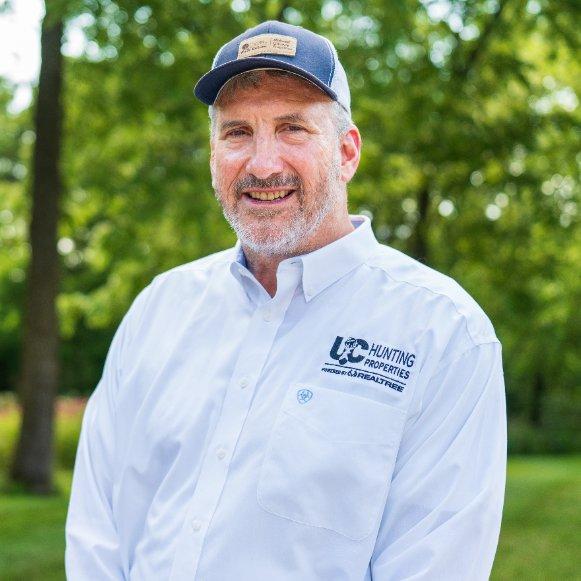
Open House
Sat Nov 01, 12:00pm - 2:00pm
UPDATED:
Key Details
Property Type Single Family Home
Sub Type Single Family Residence
Listing Status Active
Purchase Type For Sale
Square Footage 4,492 sqft
Price per Sqft $136
Subdivision North Ridge 3Rd Add
MLS Listing ID 6808653
Bedrooms 4
Full Baths 2
Half Baths 1
Three Quarter Bath 1
Year Built 2001
Annual Tax Amount $8,752
Tax Year 2025
Contingent None
Lot Size 0.340 Acres
Acres 0.34
Lot Dimensions 93x157
Property Sub-Type Single Family Residence
Property Description
If you enjoy living near nature, you will love your backyard pond and waterfall, the Northshore-inspired boulder garden, and nearby walk in Hauberg Woods.
This home is move-in ready, and boasts custom cabinetry, countertops, stonework, decorative shelves and plate racks, custom window shades, and new carpeting throughout.
Special features include:
A formal open floor plan with an inviting foyer, dining room, generous hallways with stairways up and down, and living room with marble-surround and hearth gas fireplace. A main floor master suite; 2 bedrooms up; 1 bedroom in basement; An informal open floor plan with kitchen, multi-use island, breakfast nook, built-in pantry, and entertainment and tech areas – with convenient laundry room, half bath and storage closets; Spacious 2-car garage with workbench, built-in storage, and extended driveway apron; Finished, fully-carpeted basement, with generous shelved storage areas.
Other details:
Bathrooms on main floor: Master suite: Custom bathroom – spacious vanity, double sinks, linen closet, shower, whirlpool tub; 1/2 bathroom off kitchen. Second floor: Full bathroom: new double sink vanity top, faucets, mirrors; custom oak vanity and bathroom closet; tub/shower combination Basement: 3/4 with shower.
Flooring: Kitchen and Family room: Stone floor Shaw-Dallas 700 Main floor DR, hallways, master bedroom, half bath: Alloc Manor Oak Bathrooms in master suite and upstairs, laundry room: Armstrong New carpeting: Sept, 2025. Main floor: Living room, Master suite closet. Second floor: Upstairs bedrooms and closets, linen closets, hall, stairways. Basement: Entire basement is recently carpeted, excluding storage and maintenance areas.
- Fenced backyard.
- Deck: resurfaced with composite decking 2022; has solid poured footings.
- Sprinkler system: installed in 2006 Front and back; south side by driveway has a separate line.
- Pond and pump, electrical: Seller will give complete instructions if Buyer requests.
- Radon Mitigation System 2021 Athelon. 5 yr warranty.
- Drainage: Never any moisture in basement.
Location
State MN
County Dakota
Zoning Residential-Single Family
Rooms
Basement Block
Interior
Heating Forced Air
Cooling Central Air
Fireplaces Number 1
Fireplaces Type Gas
Fireplace Yes
Appliance Dishwasher, Double Oven, Dryer, Exhaust Fan, Freezer, Microwave, Range, Refrigerator, Washer
Exterior
Parking Features Attached Garage, Insulated Garage
Garage Spaces 2.0
Roof Type Age 8 Years or Less
Building
Lot Description Many Trees
Story Two
Foundation 1932
Sewer City Sewer/Connected
Water City Water/Connected
Level or Stories Two
Structure Type Wood Siding
New Construction false
Schools
School District Northfield
Others
Virtual Tour https://www.hommati.com/3DTour-AerialVideo/unbranded/1508-Lockwood-Dr-Northfield-Mn-55057--HPI64081499
Get More Information

Eric Seeger
Agent | Land Pro | License ID: 7338094
Agent | Land Pro License ID: 7338094



