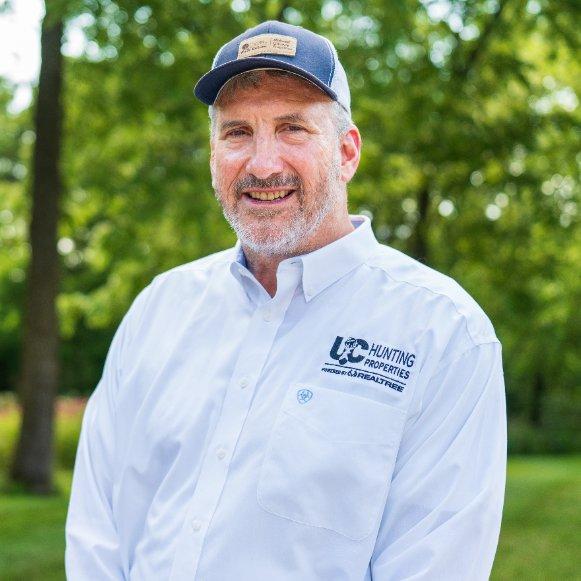For more information regarding the value of a property, please contact us for a free consultation.
Key Details
Sold Price $585,990
Property Type Single Family Home
Sub Type Single Family Residence
Listing Status Sold
Purchase Type For Sale
Square Footage 3,270 sqft
Price per Sqft $179
Subdivision Carver Preserve
MLS Listing ID 6735070
Bedrooms 5
Full Baths 3
Half Baths 1
Year Built 2025
Annual Tax Amount $7,500
Tax Year 2024
Lot Size 10,454 Sqft
Property Sub-Type Single Family Residence
Property Description
SUMMER BLOWOUT SALE for QUICK MOVE-INS!!! NEW CONSTRUCTION w/ FINISHED BASEMENT AND MORNING ROOM! DO NOT MISS OUT ON THIS HUGE SAVINGS OPPORTUNITY!!! NEW SPECIAL PRICING REFLECTS A FREE UPGRADE PACKAGE AND CLOSING COST ASSISTANCE, WITH THE USE OF SELLER'S PREFERRED LENDER & TITLE COMPANIES! ASK LISTING AGENT FOR DETAILS.
Located in "THE PRESERVE" near Hwy 212/Jonathan Carver Pkwy, just minutes away from Trendy Restaurants, Bars, Entertainment Venues, Lakes, Carver Park Reserve, and more! This remarkable "Arden" Home, boasts almost 3,300 Finished Sq/Ft. and sits on a Private Homesite with a Super Backyard, Perfect for Outdoor Entertaining!! This home includes a Delightful Line-Up of Sophisticated Design Features that are sure to bring a smile to your face! Southern-Style Covered Front Porch (South-Facing melts the snow/ice on the driveway all winter long); 3-Car Insulated Garage w/ Digital Entry; Outdoor Irrigation and Enhanced Landscape Package; Rear Lot Line Privacy Fence; Main Floor Flex Room; Sun-filled Morning Room Extension, Beautiful Great Room w/ Gas Fireplace, Upgraded Flooring, Lighting, and High-End Trim Accents; Extra Windows; Upgraded Frigidaire® Stainless Steel Kitchen Appliances; Two-Toned Upscale White & Navy Craftsman Cabinetry w/ Soft-Close features; Crisp White Quartz Countertops; Huge Kitchen Island w/ Built-In Dining Table; Designer Ceramic Tile Backsplash; Walk-In Pantry and Mud Room; Bedroom Level features an Extra-Wide Corridor; 3 Bedrooms; Walk-In Laundry Room; Grand Owner's Suite w/ Oversized Walk-In Closet, and Private Bath w/ Separate Shower and Slip-In Soaking Tub; Full Finished Basement features over 900 sq/ft. of Entertainment Space including a Lower Level Game Room, Rec Room, 5th Bedroom, Full Bathroom, Storage Room, and features a Designer Open Railing and Extra Windows! AVAILABLE TO MOVE-IN RIGHT AWAY! Call Today to Schedule your Personalized Private Tour! NO HOA.
Location
State MN
County Carver
Community The Preserve By Brandl Anderson Homes
Zoning Residential-Single Family
Interior
Heating Forced Air, Fireplace(s), Humidifier
Cooling Central Air
Fireplaces Number 1
Exterior
Parking Features Attached Garage, Asphalt
Garage Spaces 3.0
Roof Type Architectural Shingle
Building
Lot Description Sod Included in Price, Underground Utilities
Story Two
Foundation 1006
Sewer City Sewer/Connected
Water City Water/Connected
Structure Type Brick/Stone,Vinyl Siding
New Construction true
Schools
School District Eastern Carver County Schools
Read Less Info
Want to know what your home might be worth? Contact us for a FREE valuation!

Our team is ready to help you sell your home for the highest possible price ASAP
Get More Information
Eric Seeger
Agent | Land Pro | License ID: 7338094
Agent | Land Pro License ID: 7338094



